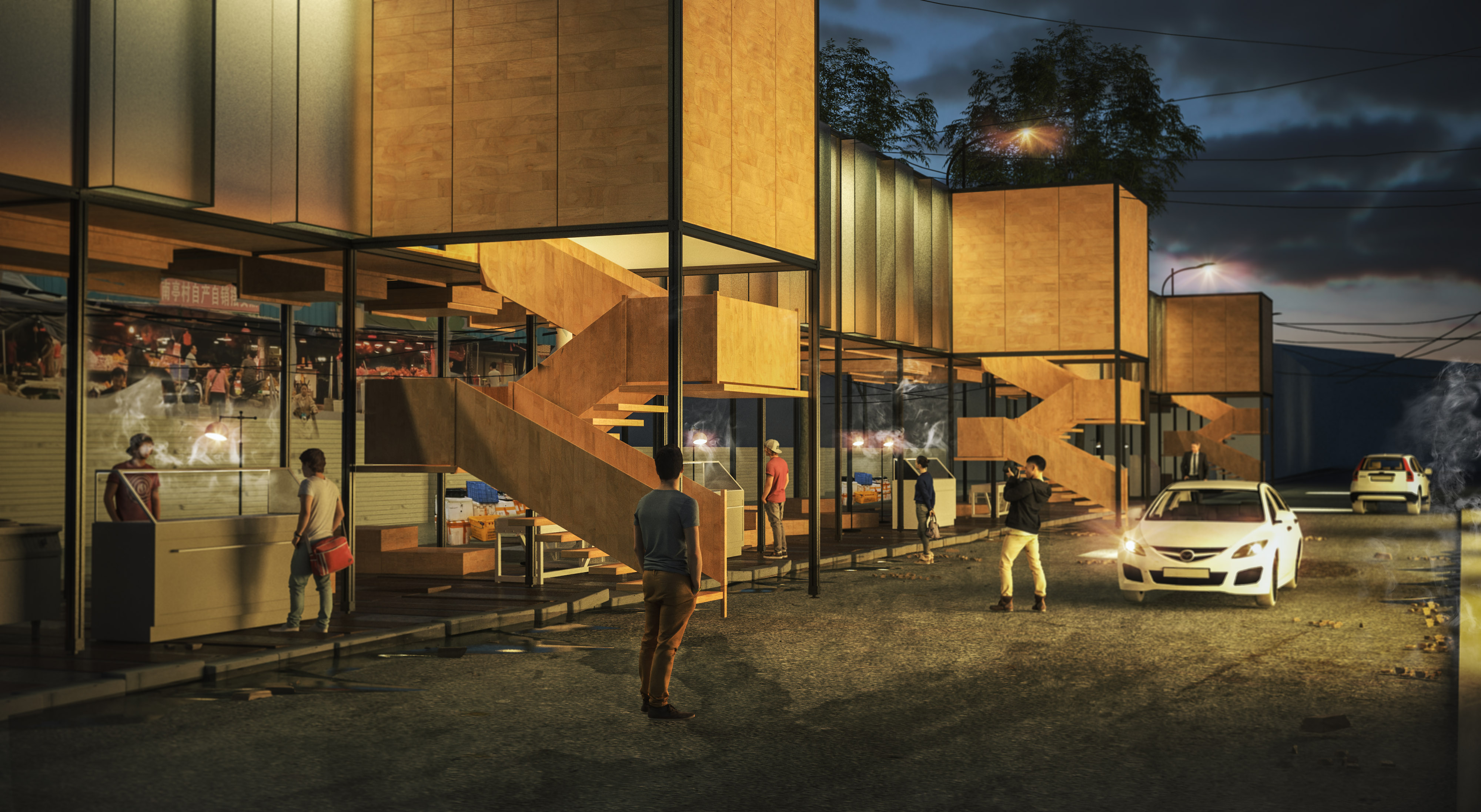South of the City
Computational community module design
Project Date
2019.11
Type
Teamwork with Kaiwei Fan and Bin Liu
Instructor
Xiang Zhou
Toolkit
Rhino, PS, AI, ID
Background: Urban Renewal
Based on the current situation of the site and existing problems, in response to the background of urban renewal, this project considered the development of time and the needs of the future, along with the adaptability in the city context, tapped the module's self-renewal potential and functional expansion potential.
Site Analysis: Nanting Village

Site Location
The site is located in Nanting Village, University City, Panyu District, Guangzhou, Guangdong, adjacent to Guangdong University of Technology, Guangzhou University and Guangzhou Academy of Fine Arts. Nanting Village is a combination of typical urban villages and surrounding communities. It is an essential place for college students, former villagers, and nearby stall vendors to have a multi-subject production and life. We try to activate community spaces through planning and design, create a platform that is conducive to communication and creativity, and ultimately achieve continuous integration of communities and universities.
Guangzhou Higher Education Mega Center
Now the layout of the university town is a ring structure. The outermost part is the teaching facilities of various universities. The middle section is the dormitory area and some large shopping malls. The core part is low-density public facilities such as parks, sports facilities, and public libraries.

Underlying Problem
"But our beautiful ideal has been cut off by the wall in our restrictions." Professor Yuan said, "The students can be together, taking part in various community activities, and should be horizontally connected. Now the interaction between the dormitory area and the teaching area has become a vertical relationship of administration, which is a kind of hierarchy."
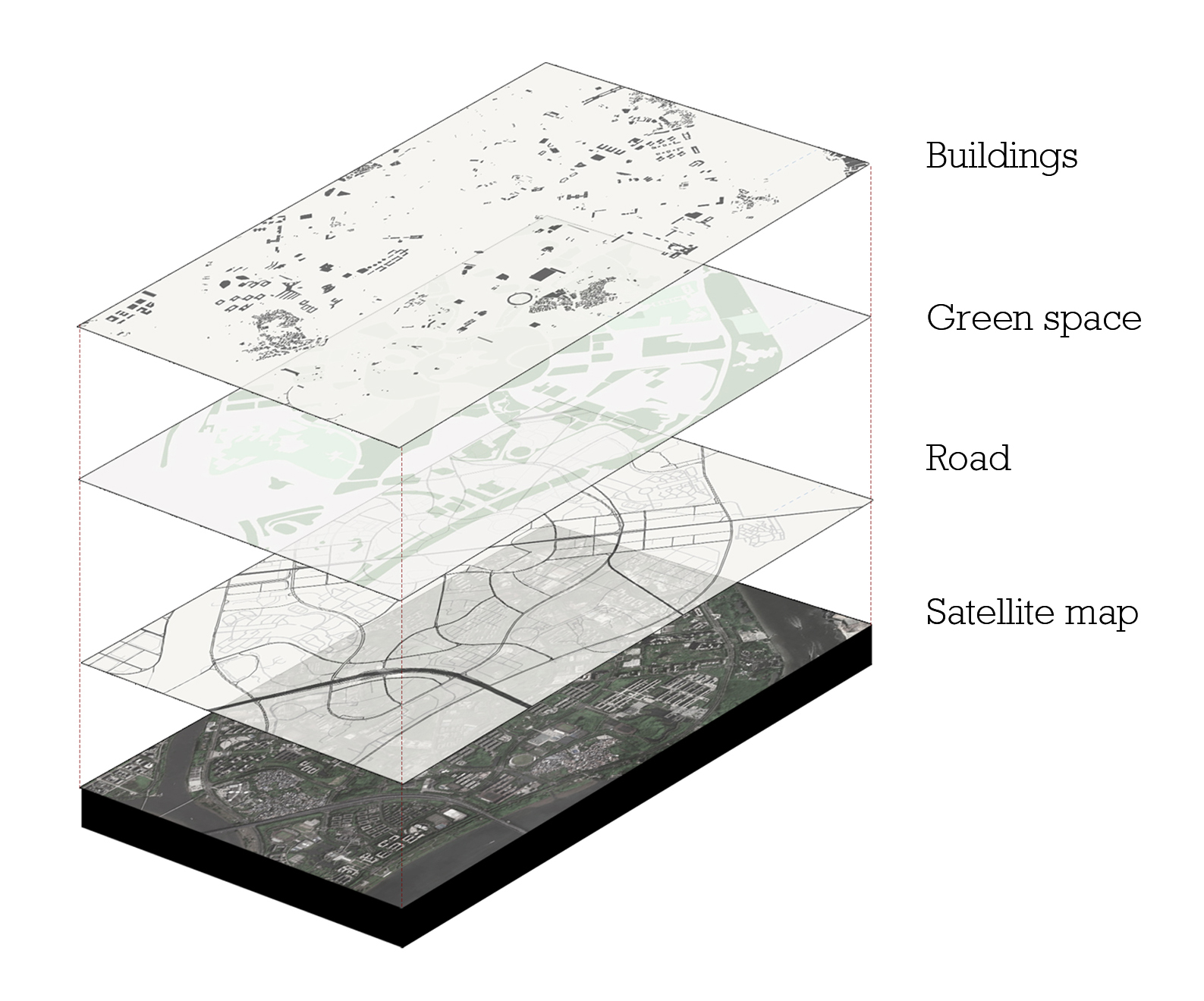
Structure of Urban Space
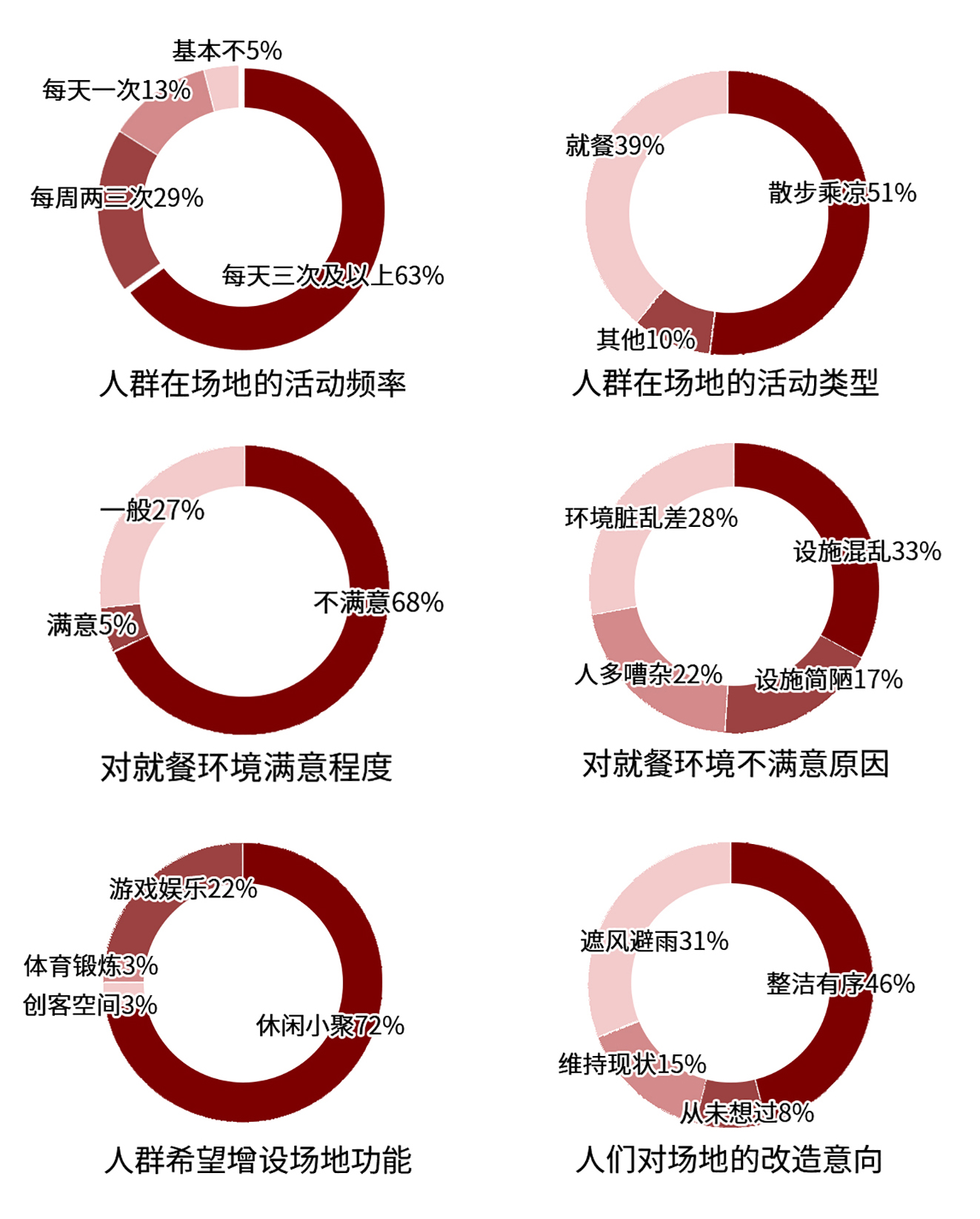
User Research
Concept
Break the wall
As a necessary supporting facility for the university city, Urban Village provides housing, living convenience services, gourmet snacks, and revolving housing for college students, school staff, sanitation workers, shop clerks, couriers, etc.
How to break this "wall" and serve the surrounding residents and college students to form a shared and vibrant community space ?
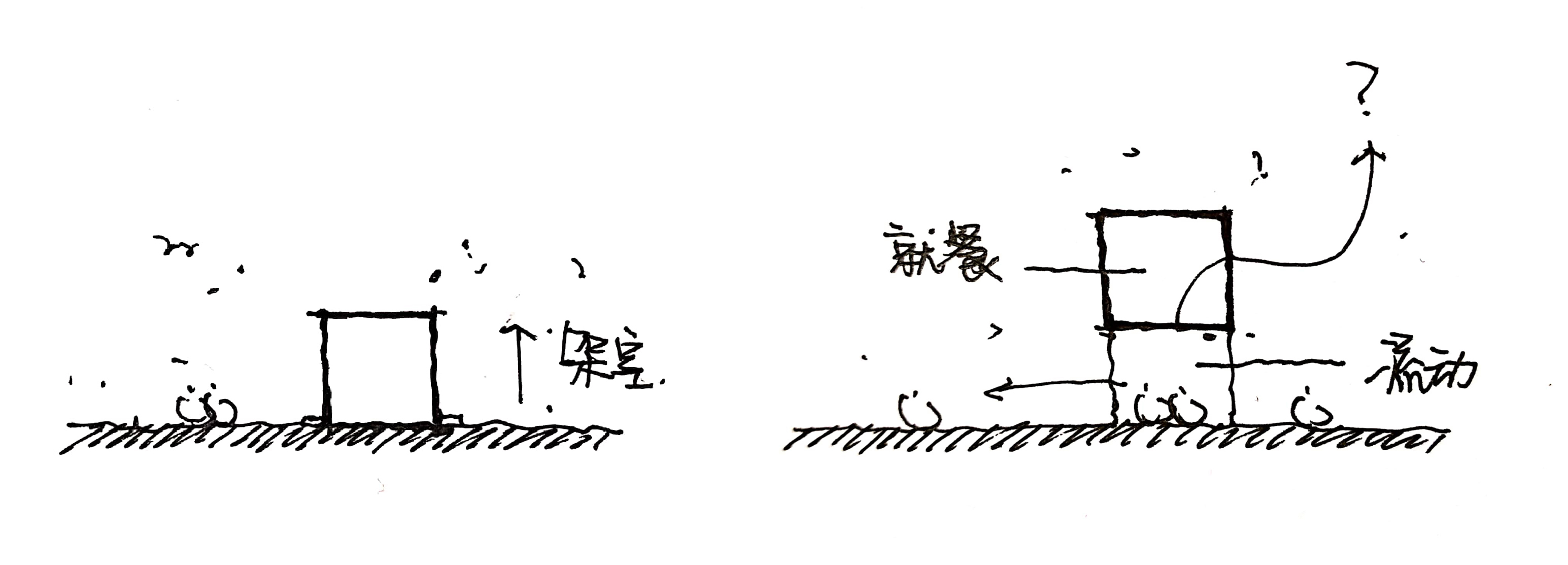
Concept Sketch
Computational Module Design
Two basic units, which can be spliced together, can get a variety of furniture such as stairs, floors, tables and chairs, lockers, booths, and so on.
The basic unit 1 is used as a horizontal unit, and the basic unit 2 is used as a vertical unit, and a rich spatial variation conforming to the human body scale is obtained by up-and-down displacement.
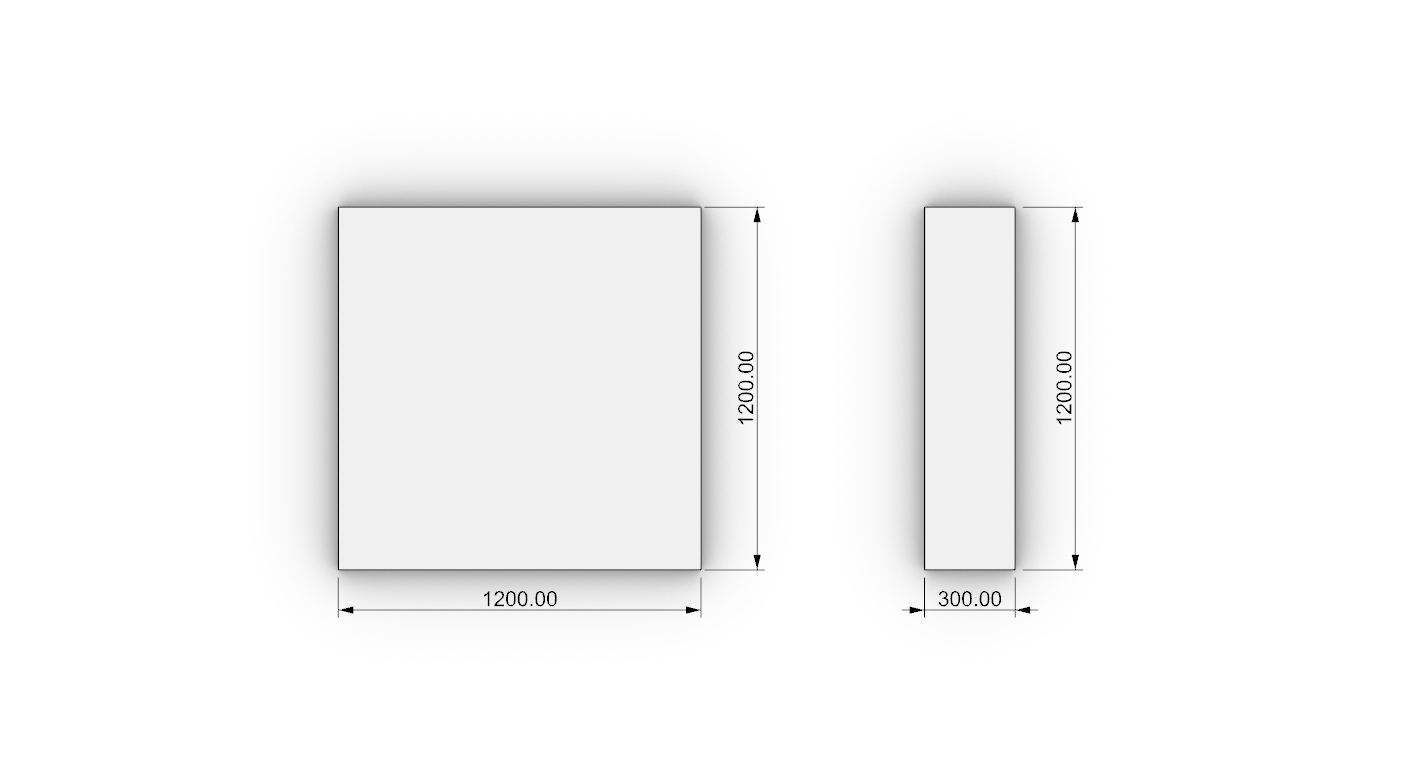
Basic Elements
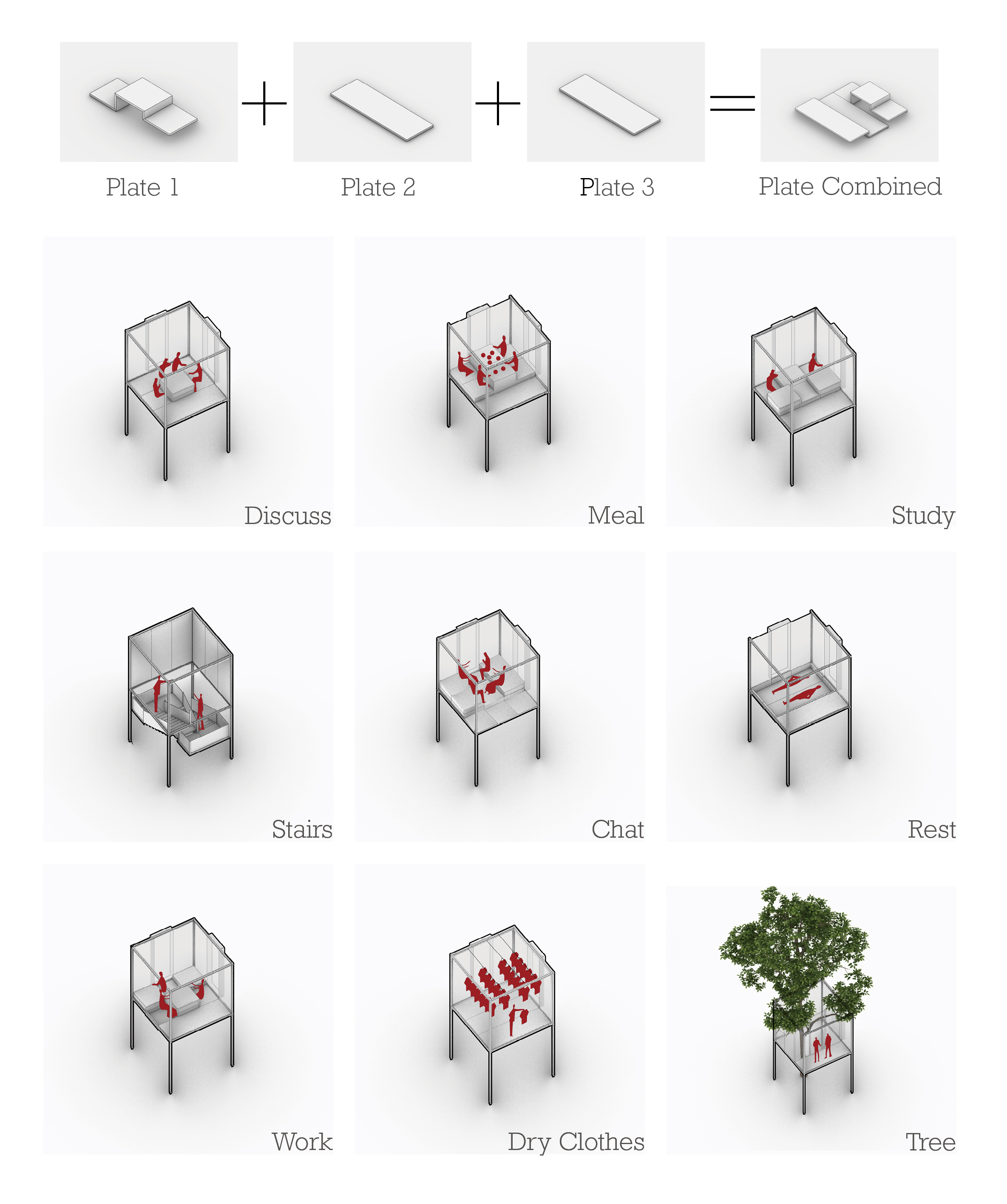
Module Function
Parametric Aided Design
According to the four height variations, all 64 variation values of the No. 1 section line were calculated, and the repeated variation values were selected to obtain 32 non-repetitive variations.

First Step
According to the four height variations, all 64 variation values of the section line of the No. 2 plate were calculated, and 32 repeated variation values were selected, and 32 non-repetitive variations were finally obtained.

Second Step
Set the value of the section line of the No. 3 plate, and arrange the three sections of the section line to obtain 1024 variations.

Third Step
The 1024 kinds of variation values produced by the combination of the three panel section lines produce 1024 kinds of floor forms through a series of offset facets and extrusions, and the steel support structure of the bottom plate is generated through the section line, and finally 1024 kinds of non-repetitive bottom plates are obtained.

Fourth Step
This is only a small fraction of the 1,024 results, and all results were generated by a computer in 48 seconds.
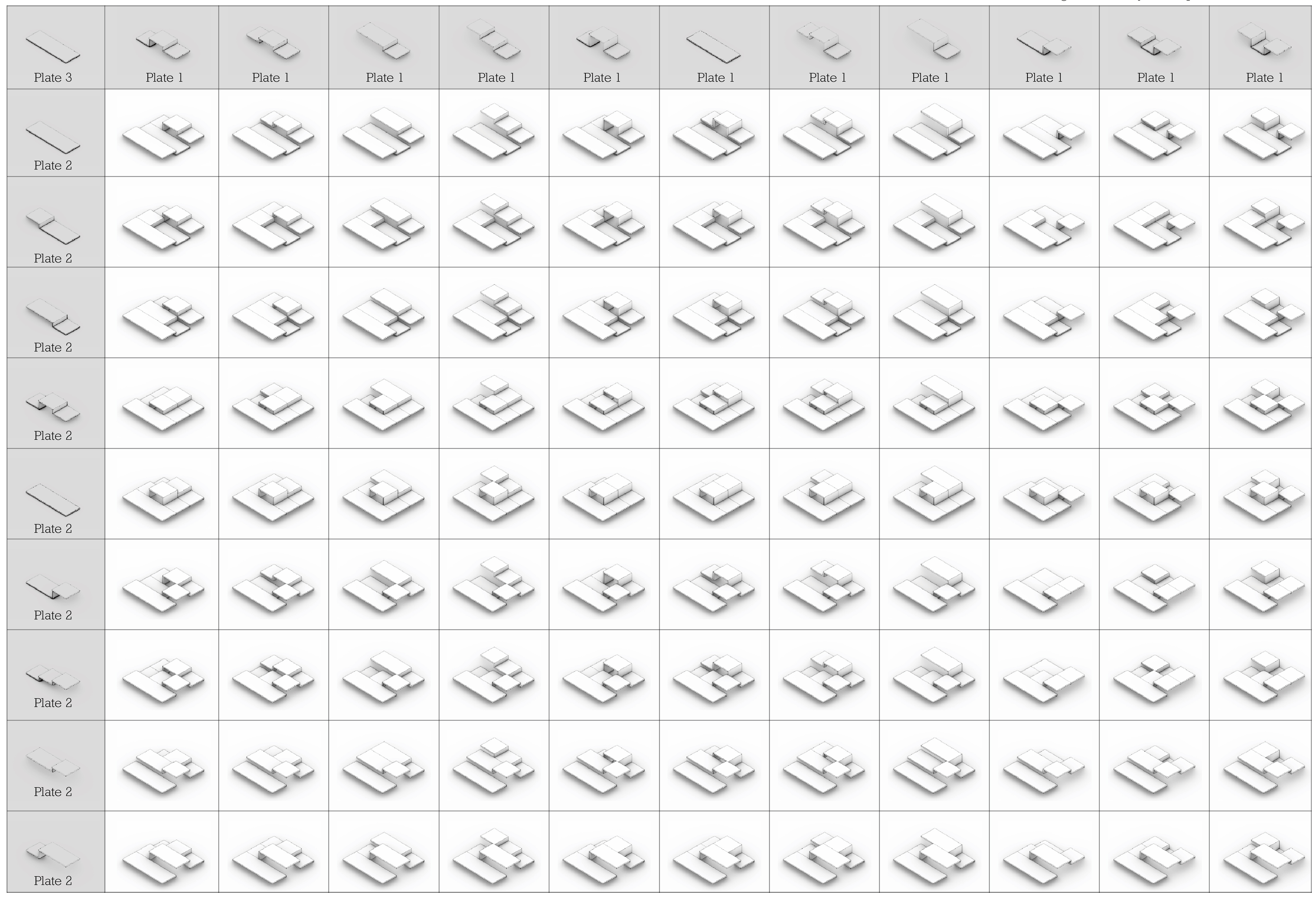
Possibilities
The advantage of module: free custom
Urban Renewal: Module growth over time
The point module can be developed into a line according to the situation of the residents and tends to be stable after some time.

Dot Modular Growth
The linear module develops into a surface shape according to the change of the booth personnel and tends to be stable after a while.

Linear Module Growth
The surface modules are placed in a new function block due to the increase in social functions, and the old function block is dying and is dynamically changing.

Surface Module Growth
Free Custom App
People can use mobile application to reserve and construct module.
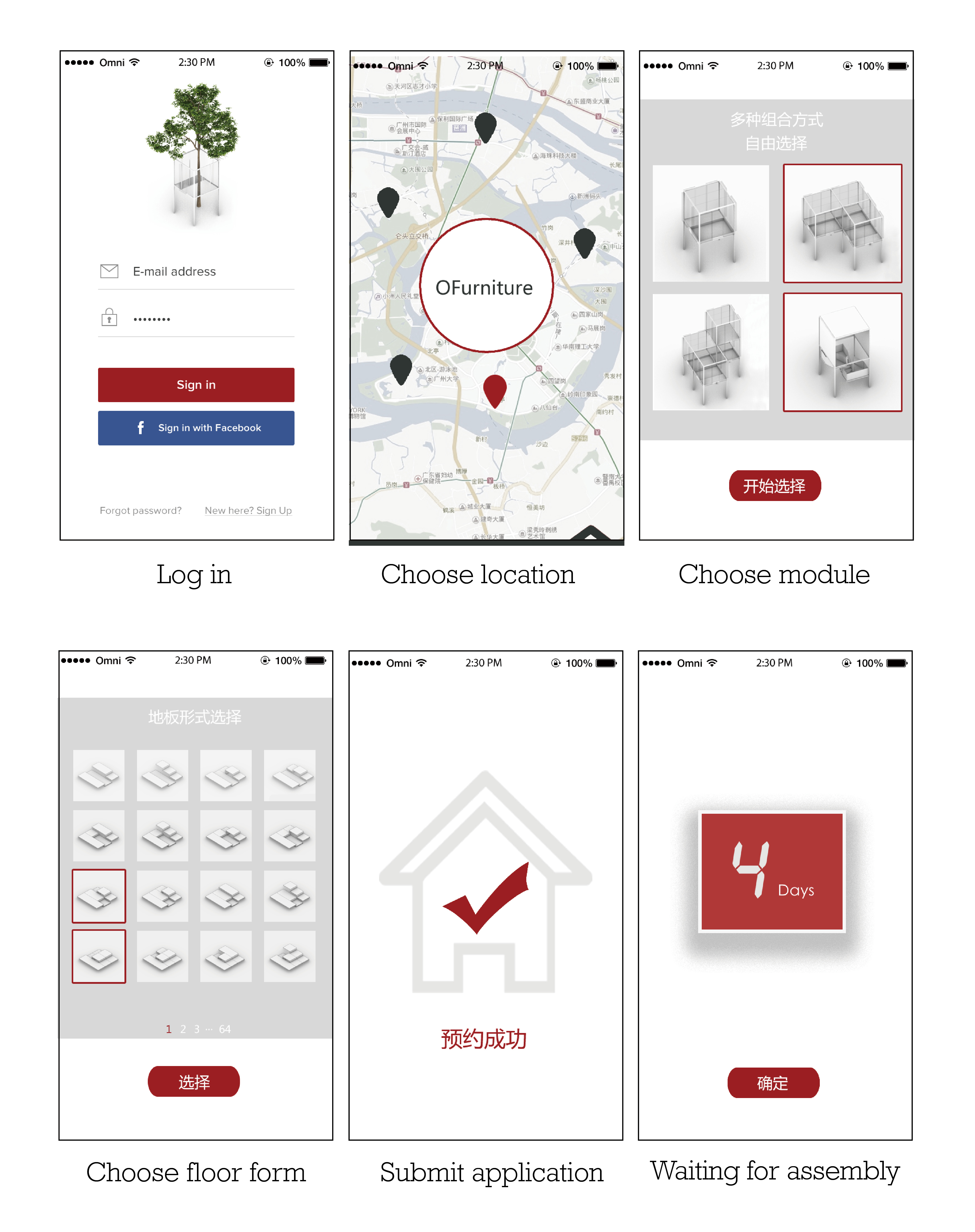
Prototype
Detachable Module
None of the nodes is strictly fixed. These detachable nodes facilitate the growth of the building. No professional workers are required to modify the modules.
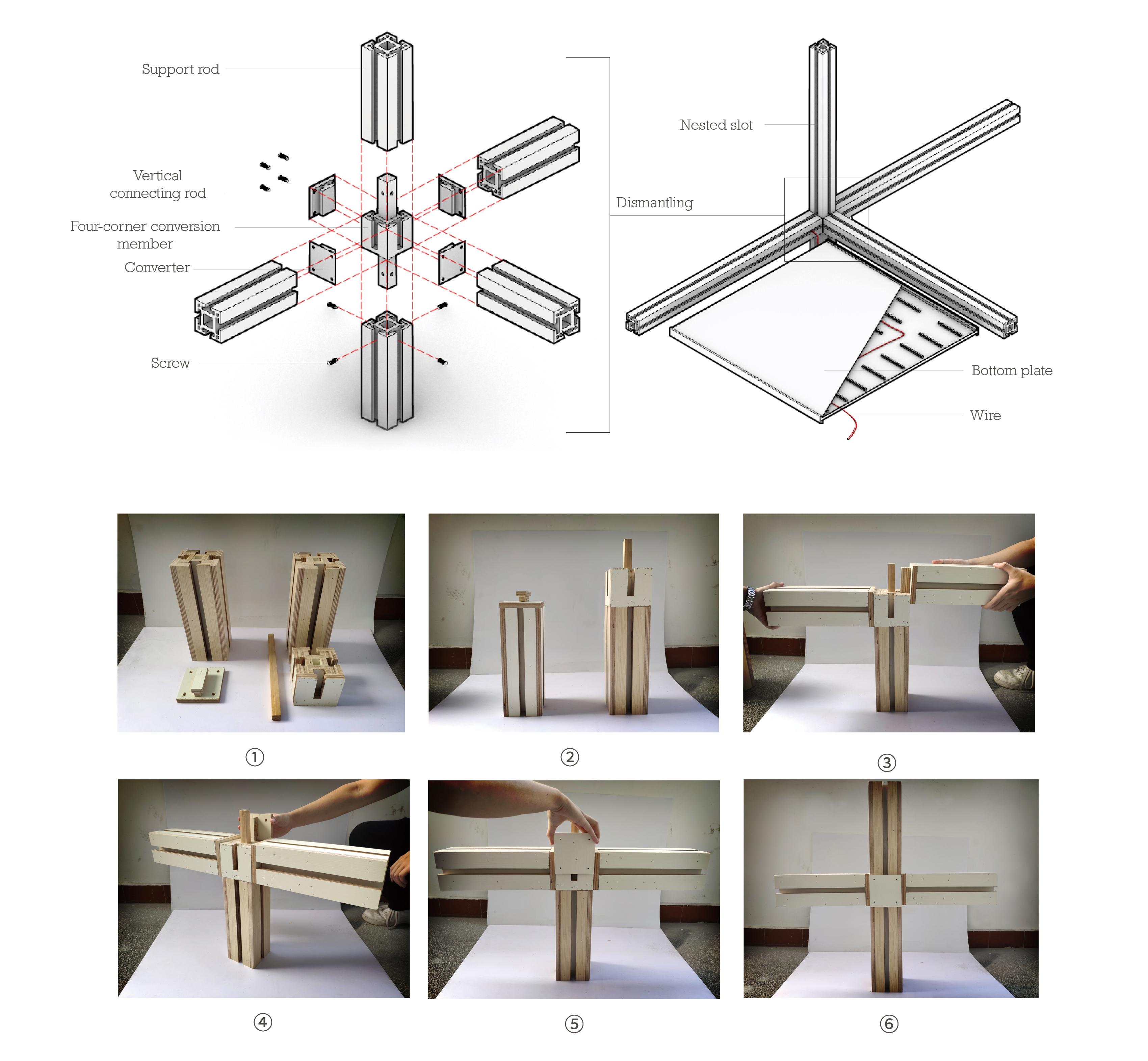
Node Analysis
Street Adaptability
Some of the modules are empty, allowing trees and power poles to pass through them.
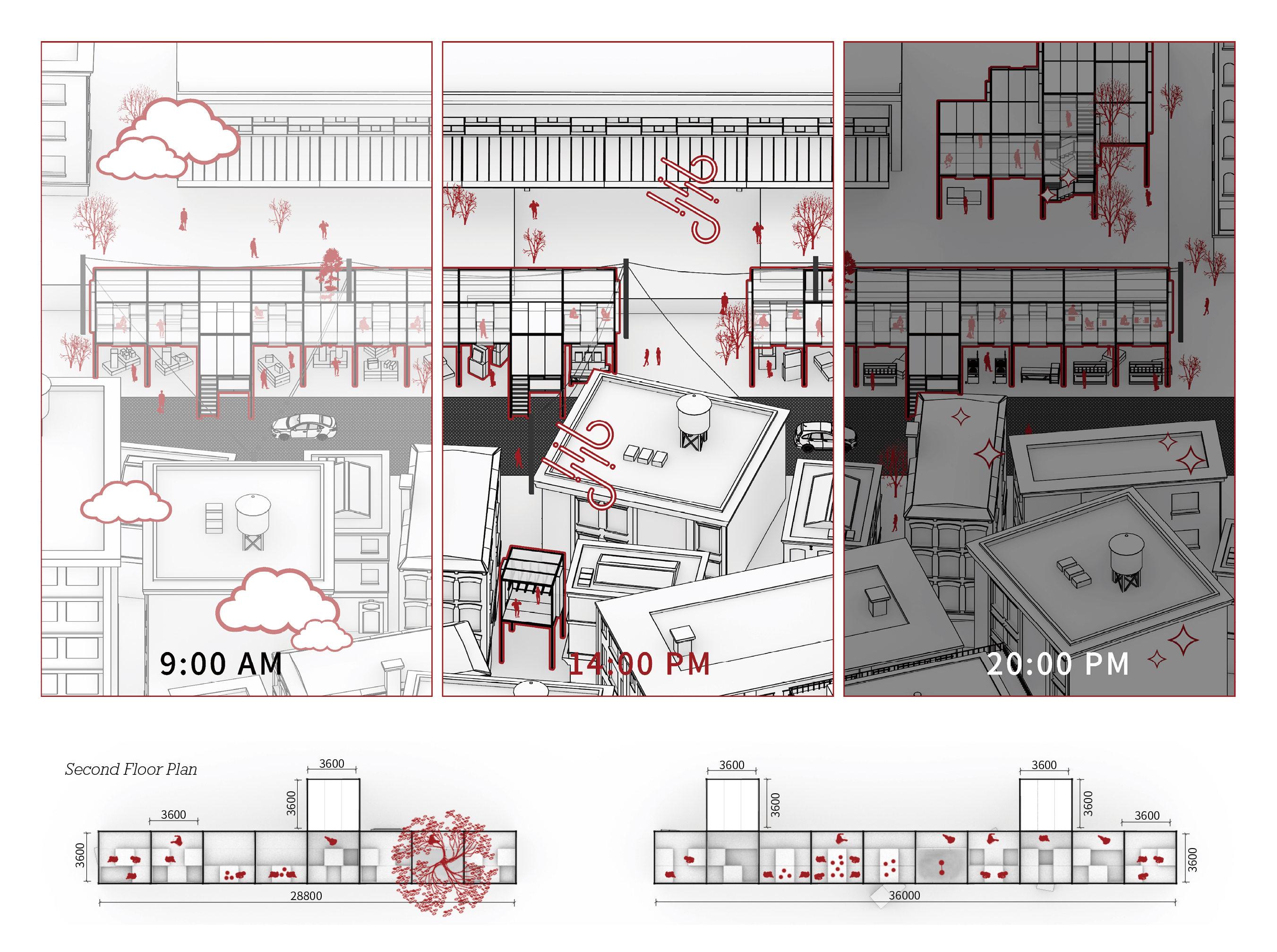
Second Floor Plan
Module Distribution
The modular design enables the building to fully integrate with the complex context of the village in the city, where the points, lines, and planes can grow freely and serve different functions.
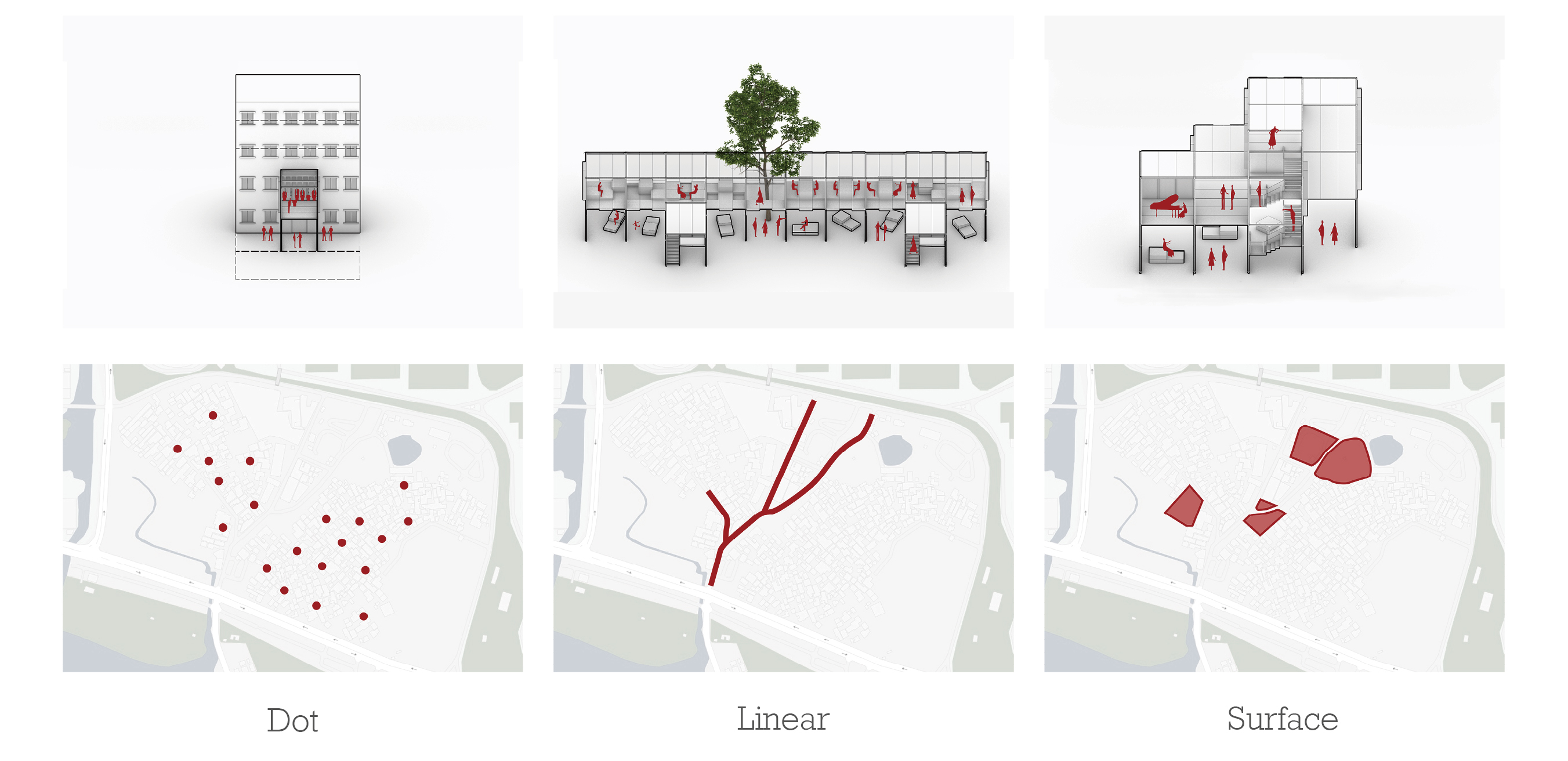
Module Distribution
